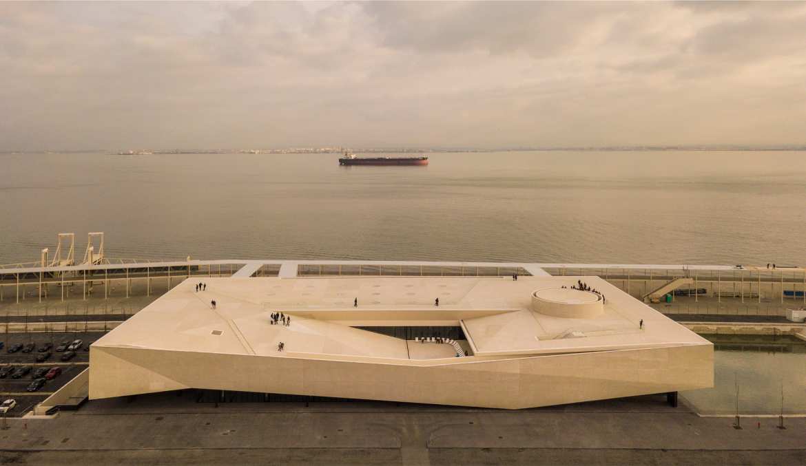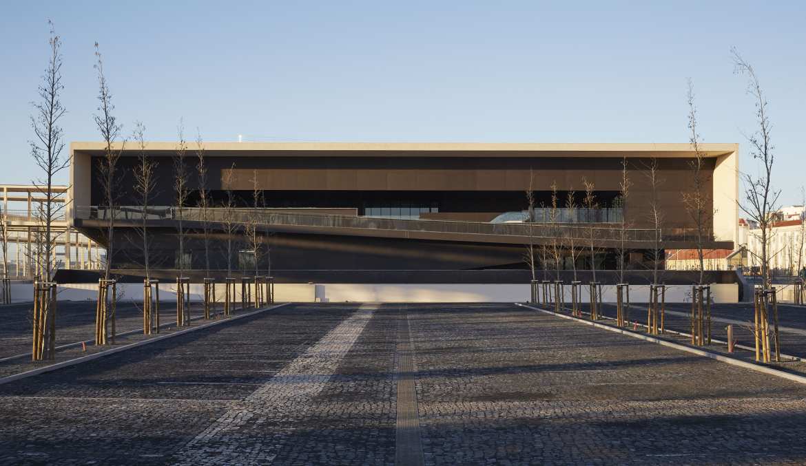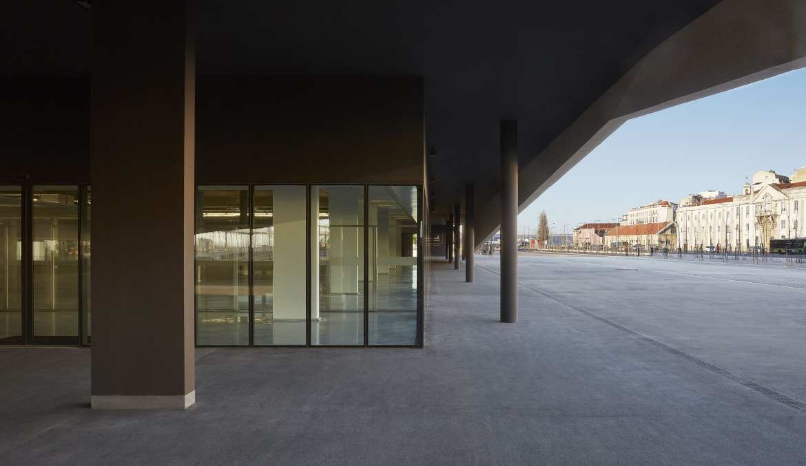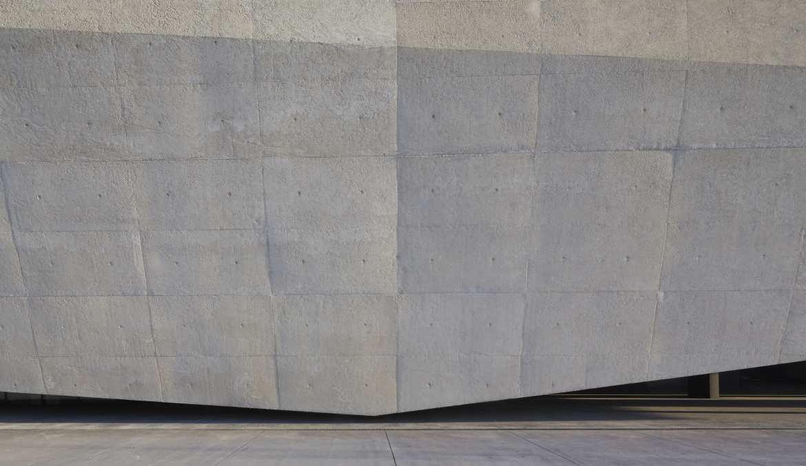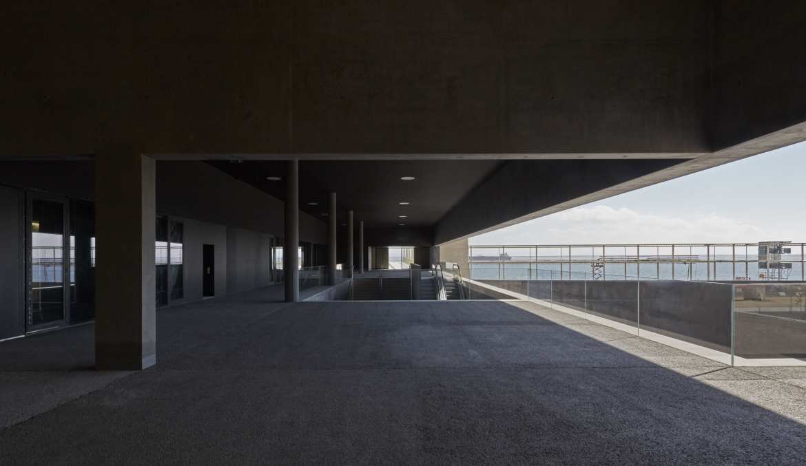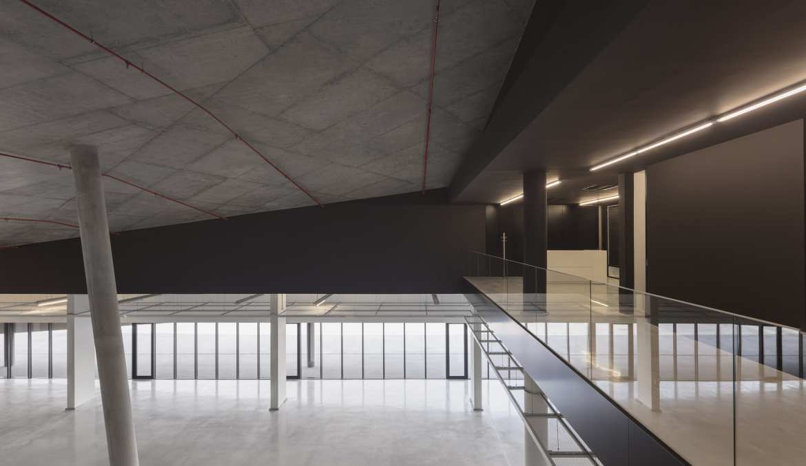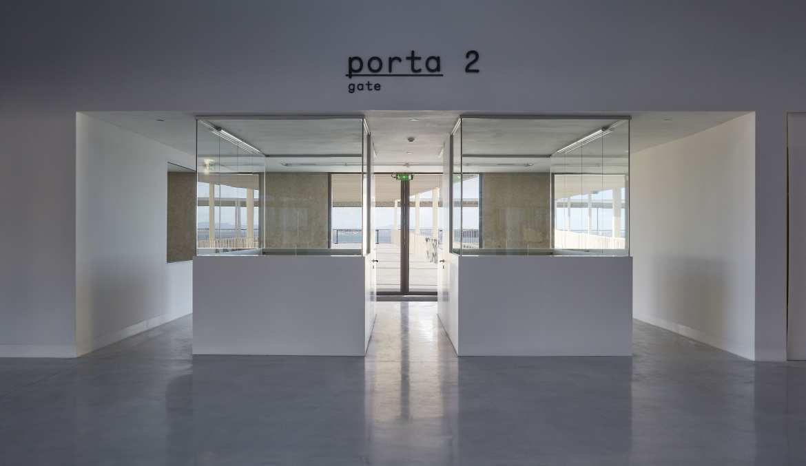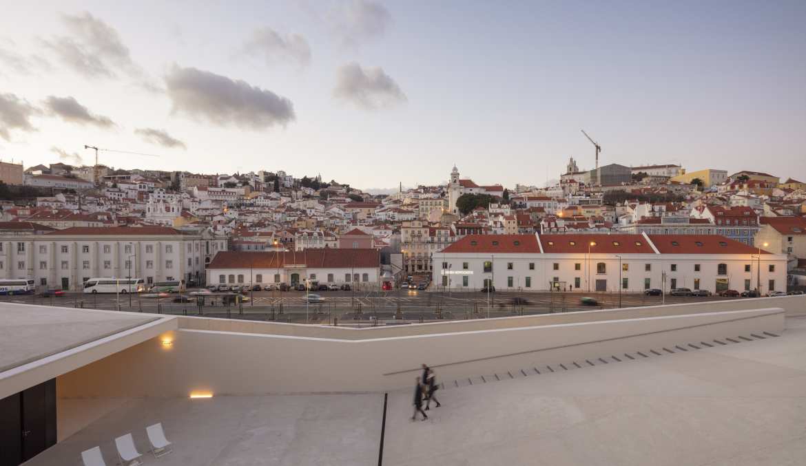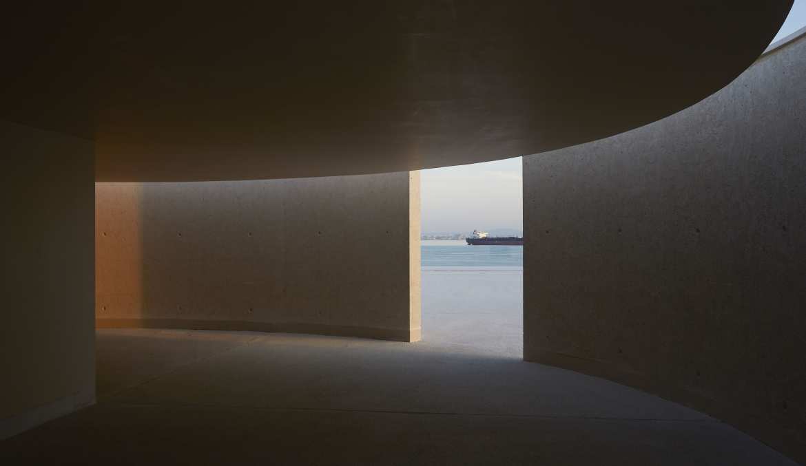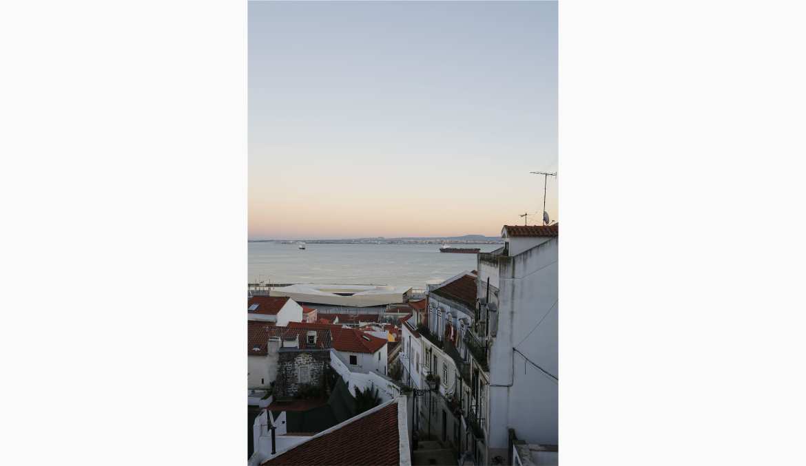LISBON’S CRUISE TERMINAL
facing both the tagus river and alfama's slope, the proposal presents a building designed as a simple volume, responding to the desire of liberating the surrounding area for the general public. the building is assumed towards the park and the city as a pavilion, an overflow system. it appears to be a floating volume, as it is broken, generating tension zones and inflections that suggest entry and exit points for the building. a path/promenade surrounds the building, allowing a slow discovery of the surroundings while passing through the different facades. this path culminates in the roof that assumes the features of a stage, relating with the river and the city without any obstacles, such as a plaza.
2018
LISBON, PORTUGAL
international competition – 1st prize
“Valmor” prize 2017 & Europe's Leading Cruise Port 2016, 2017, 2018 and 2019 & BIGMAT architecture award
photography © fg+sg - fotografia de arquitectura, rita burmester
