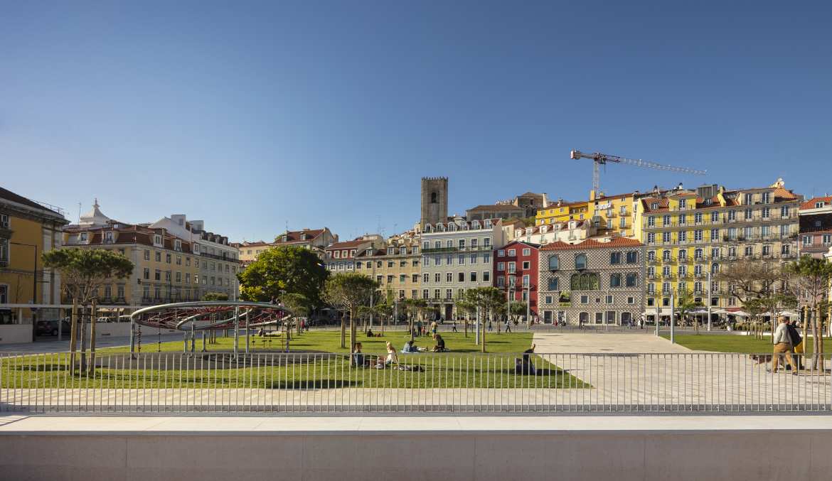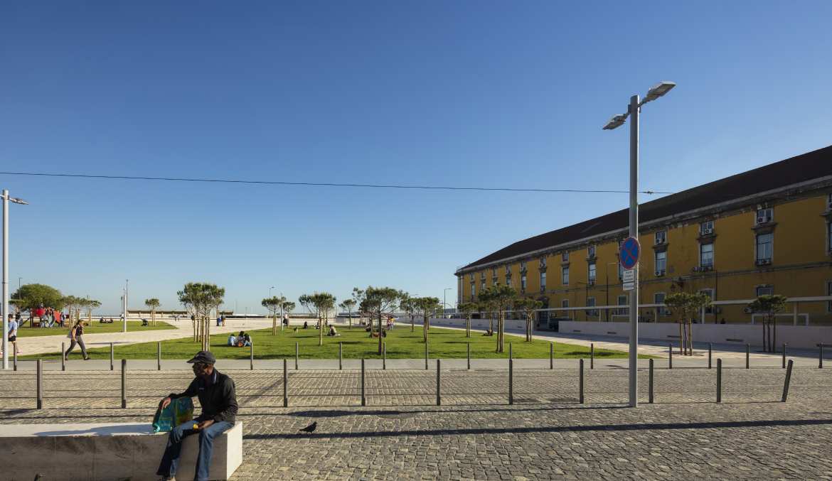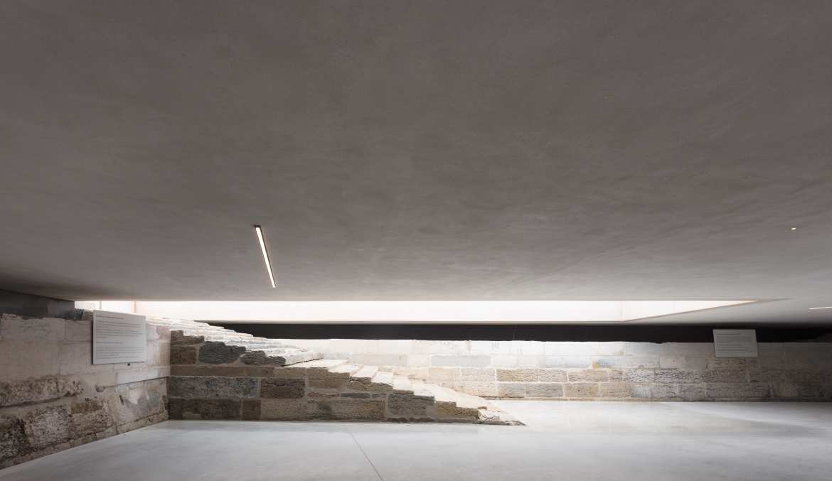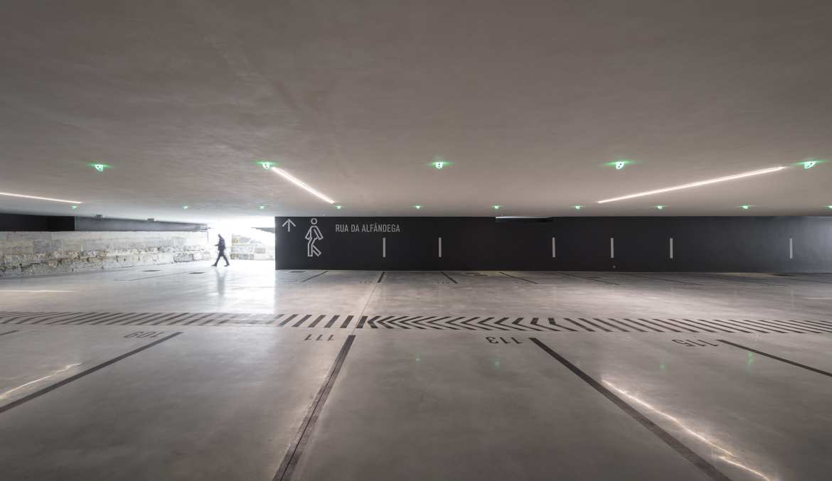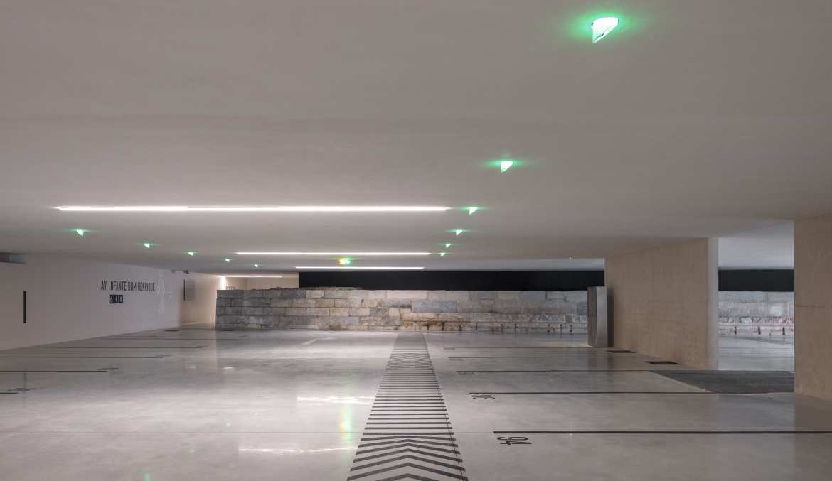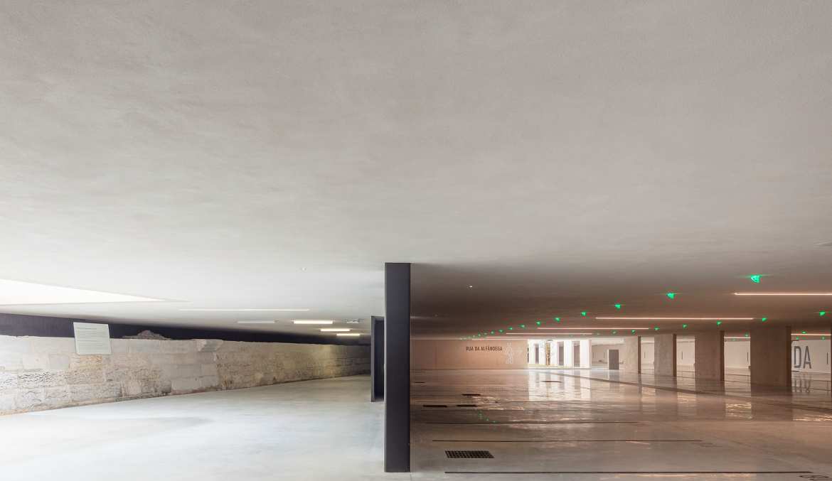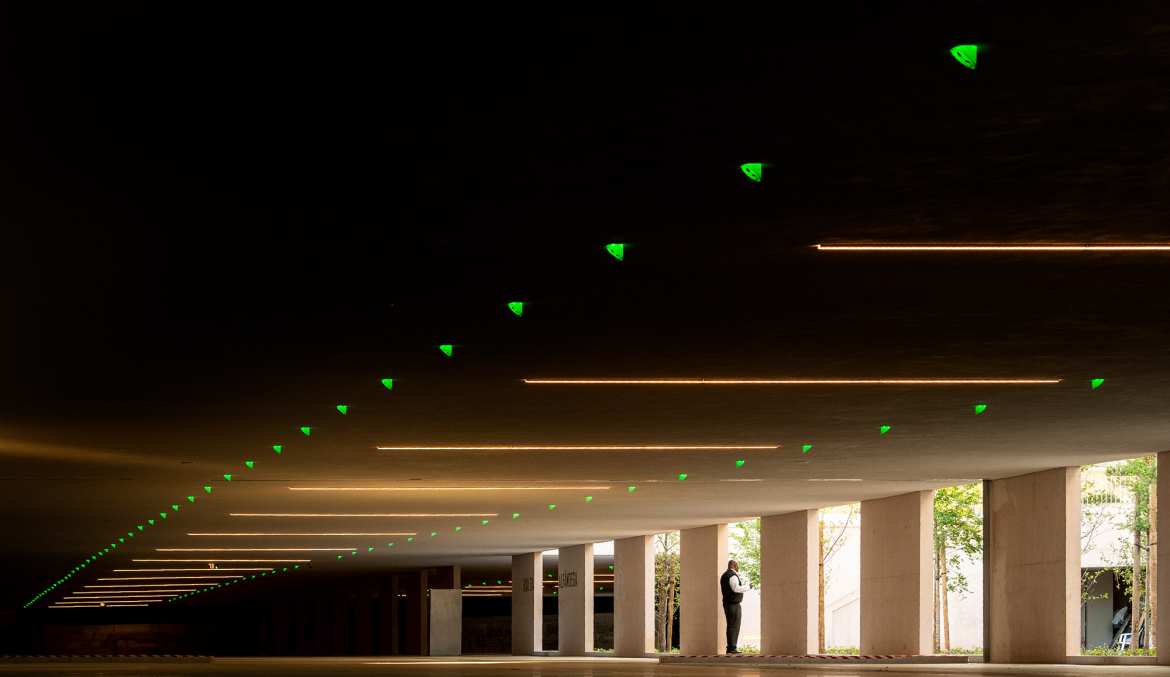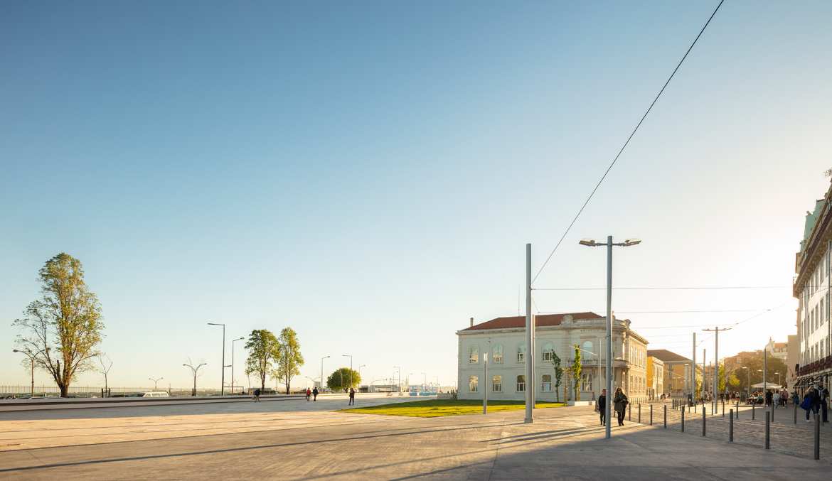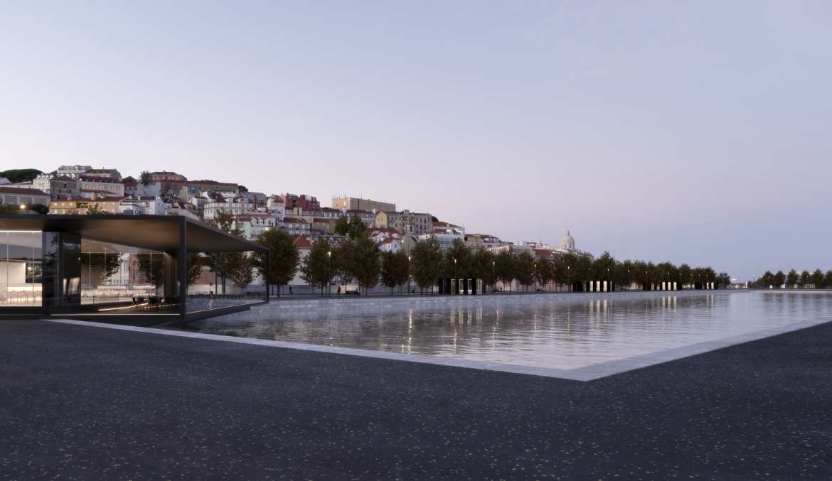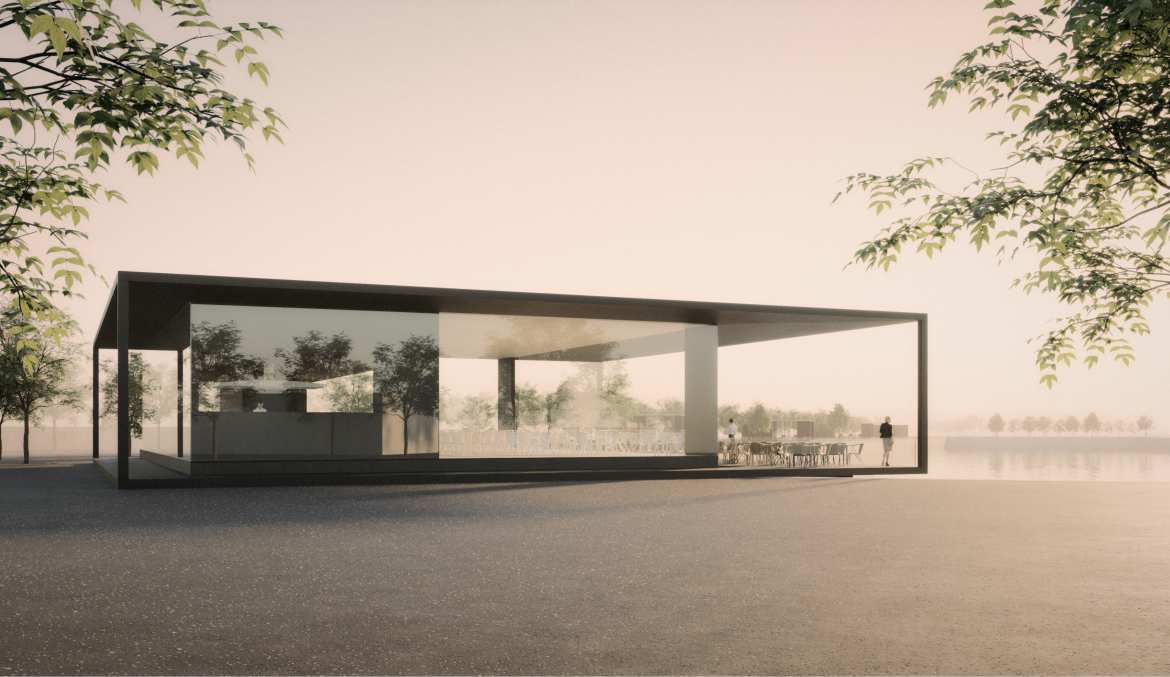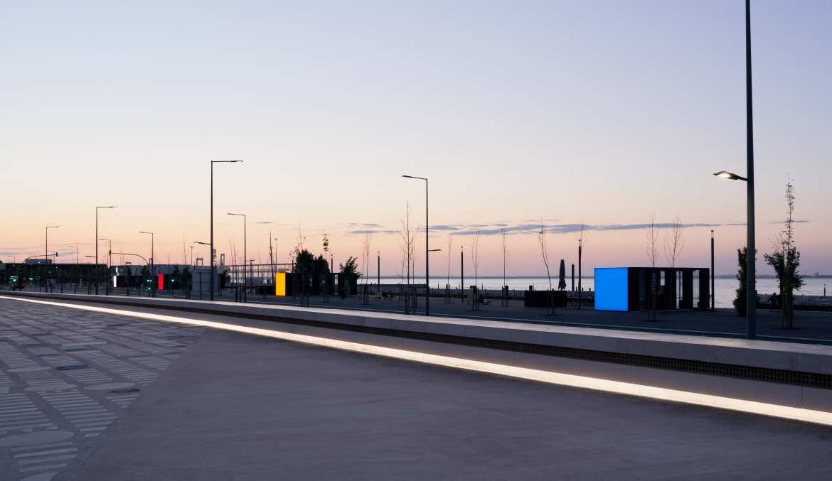CAMPO DAS CEBOLAS AND DOCA DA MARINHA
resuming the formulation of the ribeira das portas do mar and campo das cebolas as open fields — campi —, the new space does not deny the evidence of its various previous urban forms, assuming itself as a unified space that acknowledges its constituting parts and its different histories. it is materialised trough the deformation of the ground's level, by creating a stone clad plane, slightly tilted — an amphitheatre — tumed to the cathedral’s slope, supported by a wall that echoes those of the former ver-o-peso/ribeira Velha pier, plane that folds into a small podium that allows the gaze to stretch above the riverside thoroughfare and reach the dock and the river beyond. under this manipulated plane the car park is, literally, inserted, mimicking underground the tilted plane of the surface, limited by the exposed walls of the ver-o-peso pier. the park's semi-buried situation allows for easy non mechanical access, natural ventilation processed through the wall on the avenue’s side and through the patio next to the existing buildings, patio that also allows for the park's natural lighting. across the avenue, towards the river, the project was later expanded into the doca da marinha, reinforcing the public vocation of the riverfront with programatic use - the restaurant and the kiosks - and emphasising the campo das cebolas intention of openness to both the city and the river.
2018
LISBON, PORTUGAL
international competition – 1st prize
honorable mention "nuno teotónio pereira" award 2019
photography © carrilho da graça arquitectos, fg+sg - fotografia de arquitectura
